Project Type: International competition
Project Period: May 2021~Jul. 2021
Building Type: Multi Cultural Center
Location: Jinju Korea
Building Area: 4,120 ㎡
Total Floor Area: 8,250 ㎡
Participant Team: Yoohyun Jung, Geonwoo Jung, Nayoung Kim
프로젝트유형: 국제건축공모전
프로젝트기간: 2021년 5월~7월
건물유형: 다목적 문화센터
위치: 한국 진주시
건축면적: 4,120 ㎡
총연면적: 8,250 ㎡
참가자: 정유현, 정건우, 김나영
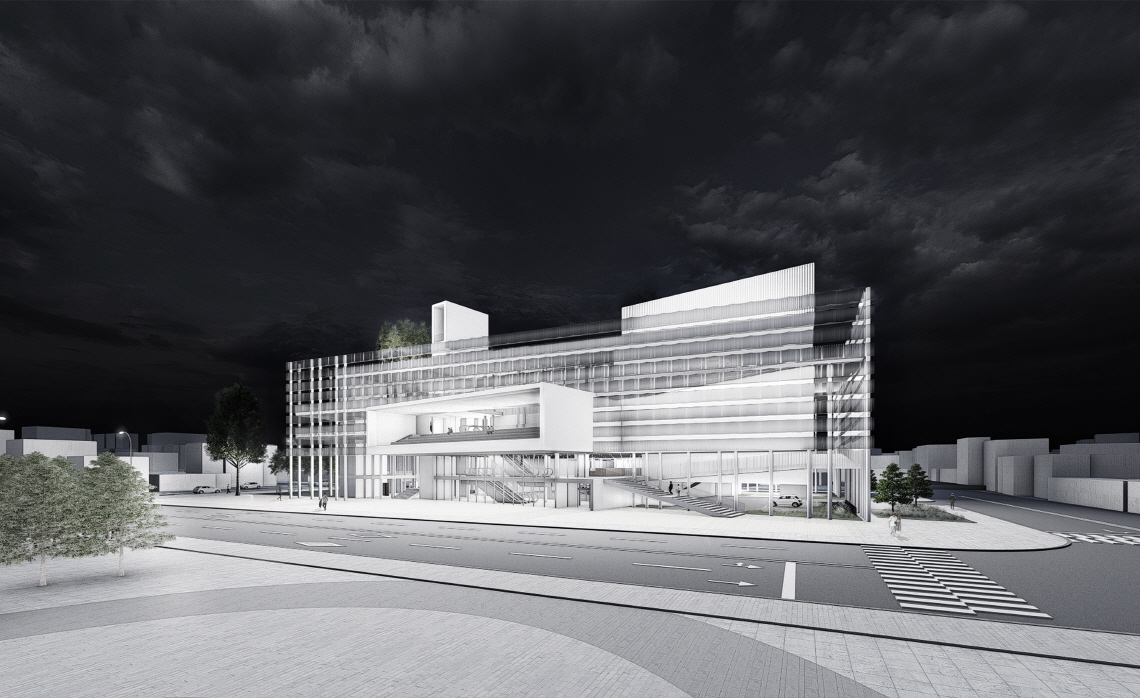
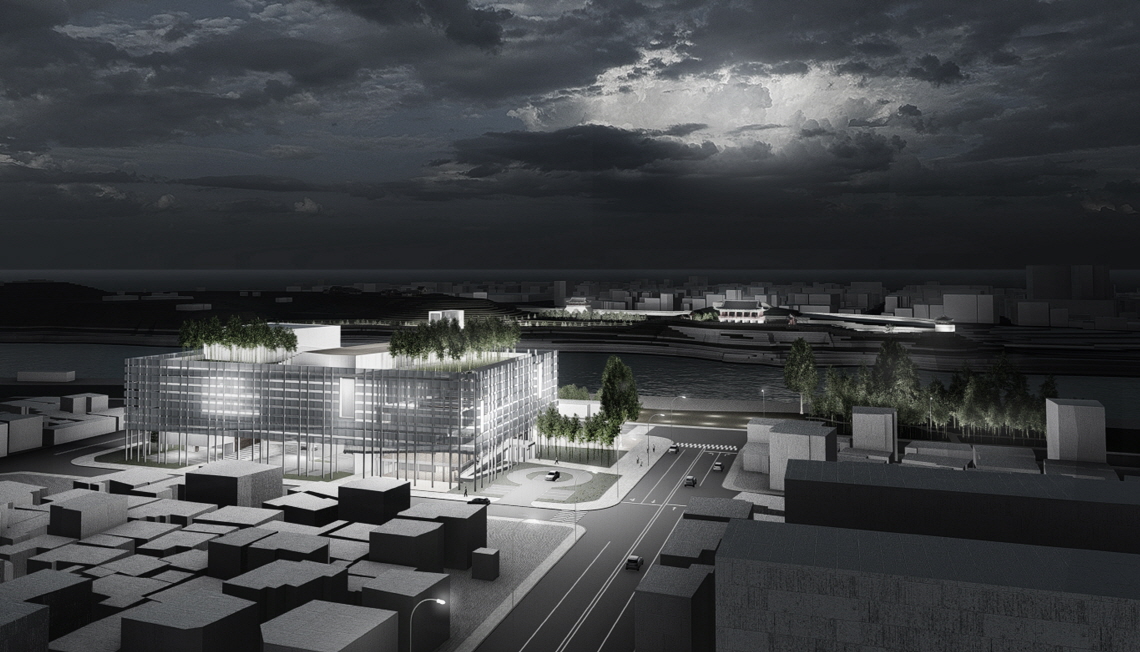

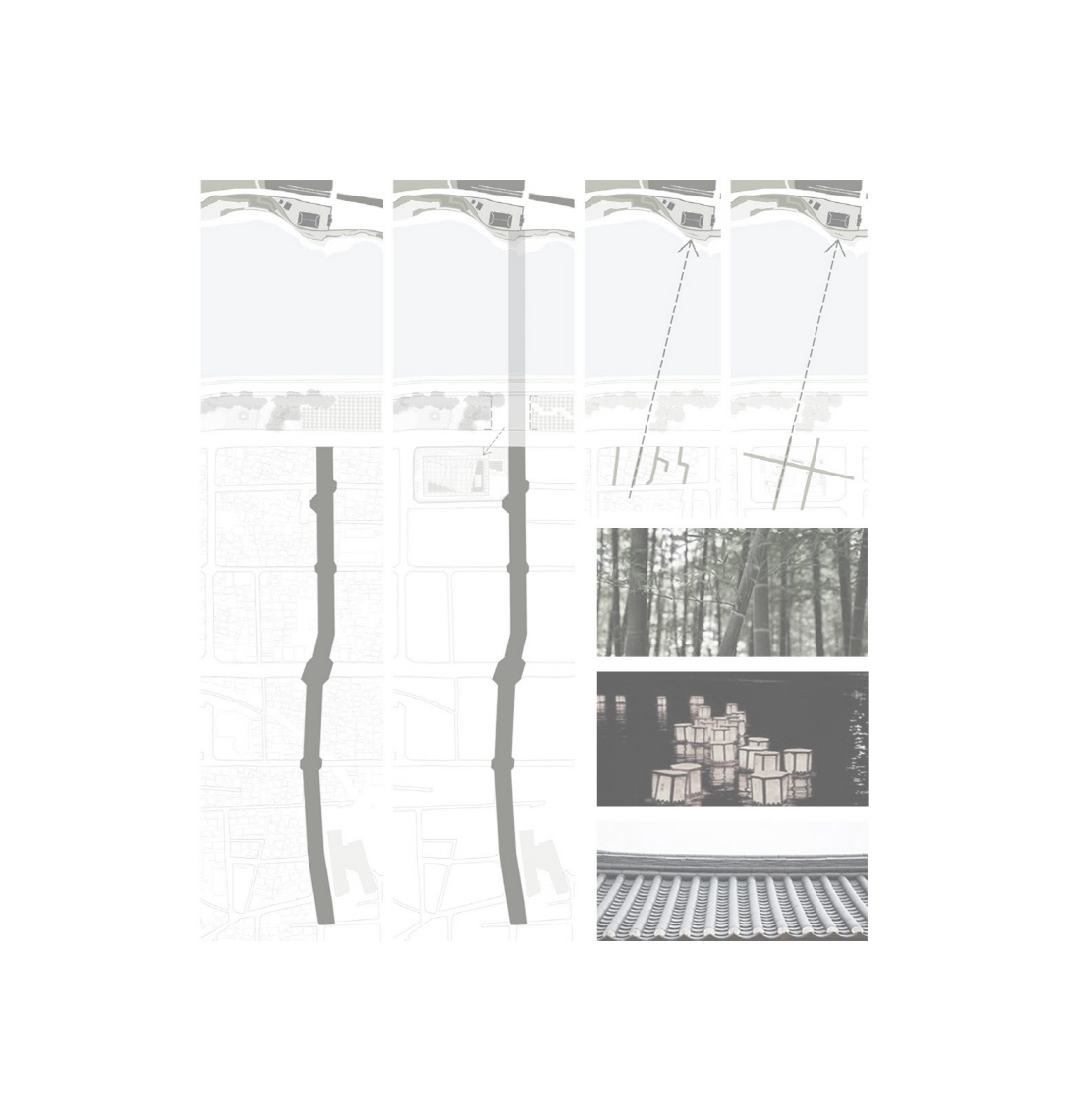
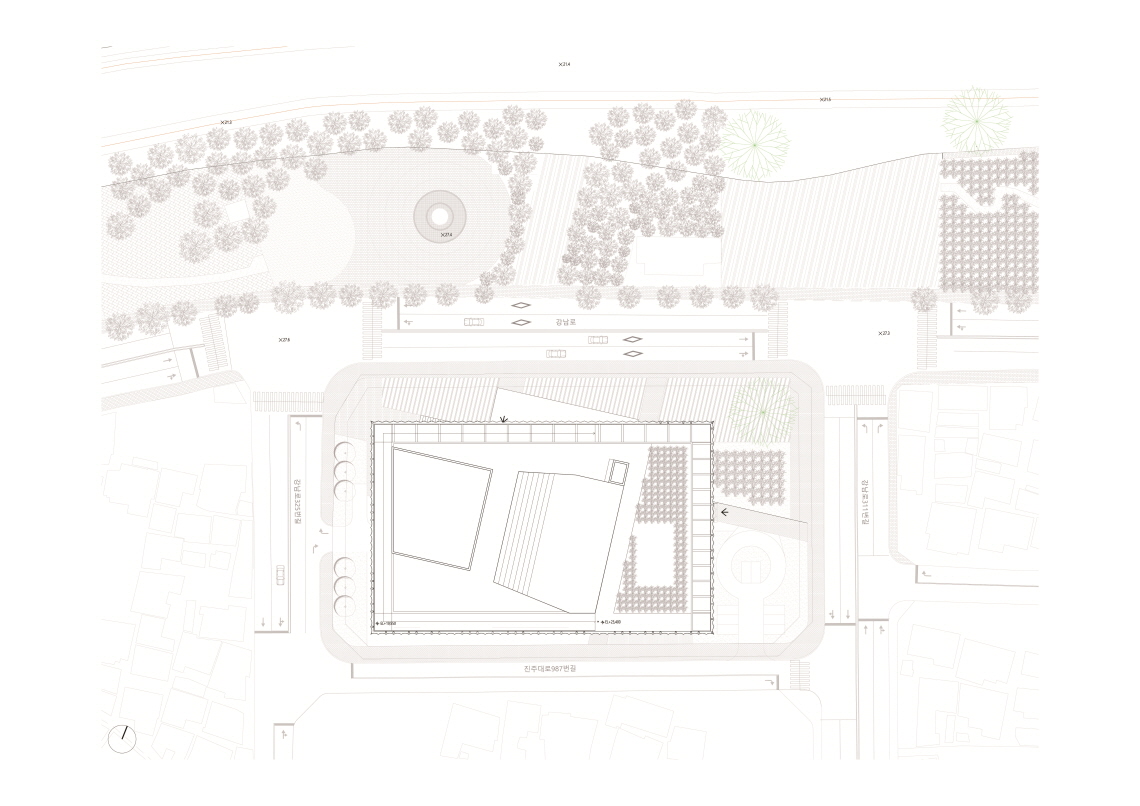
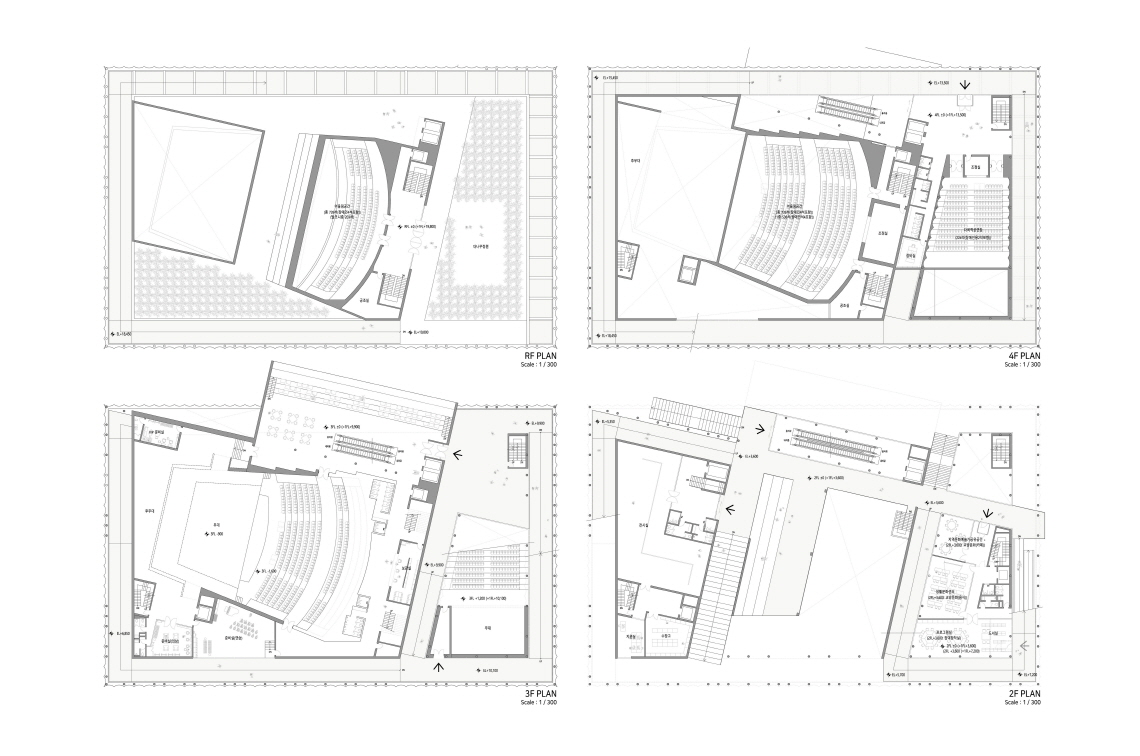
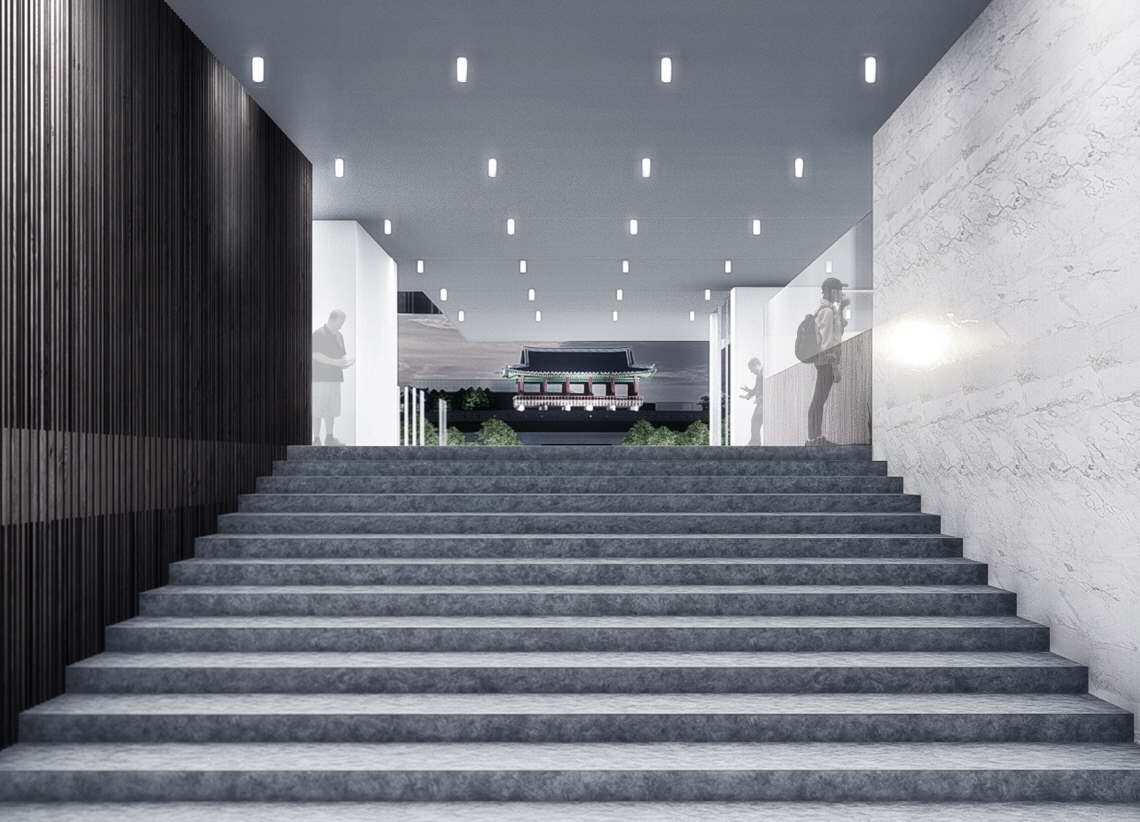

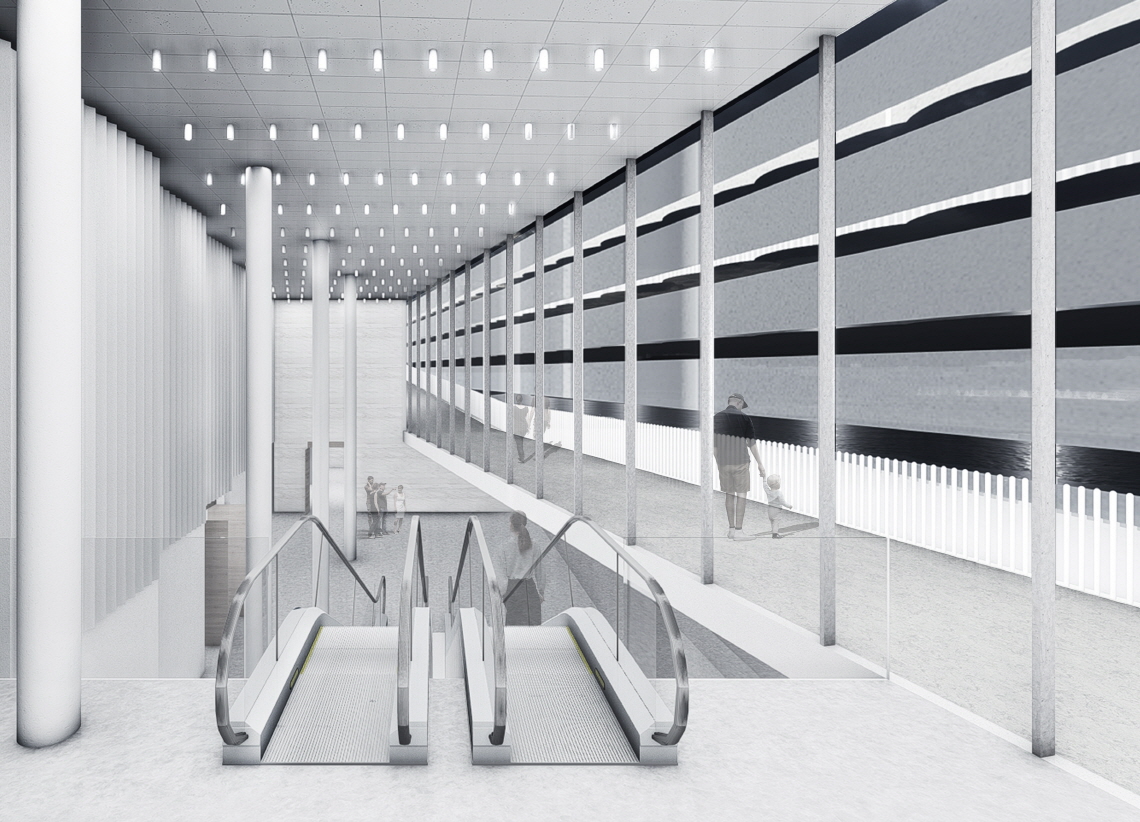
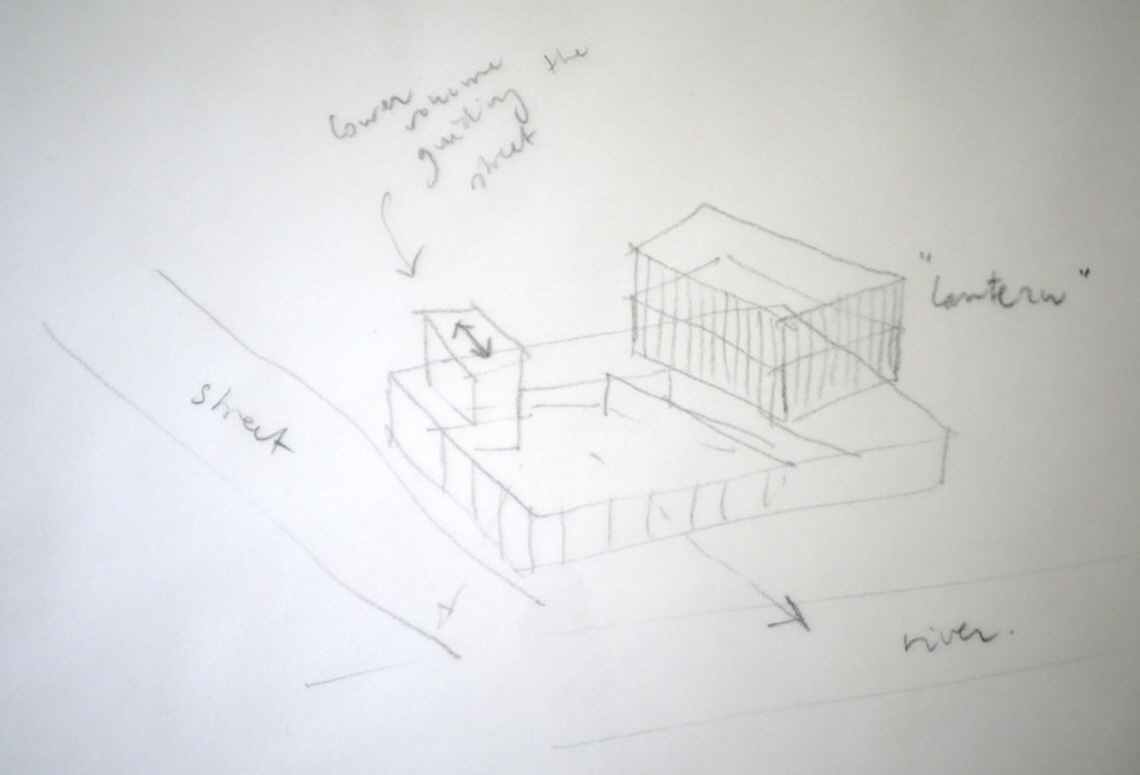
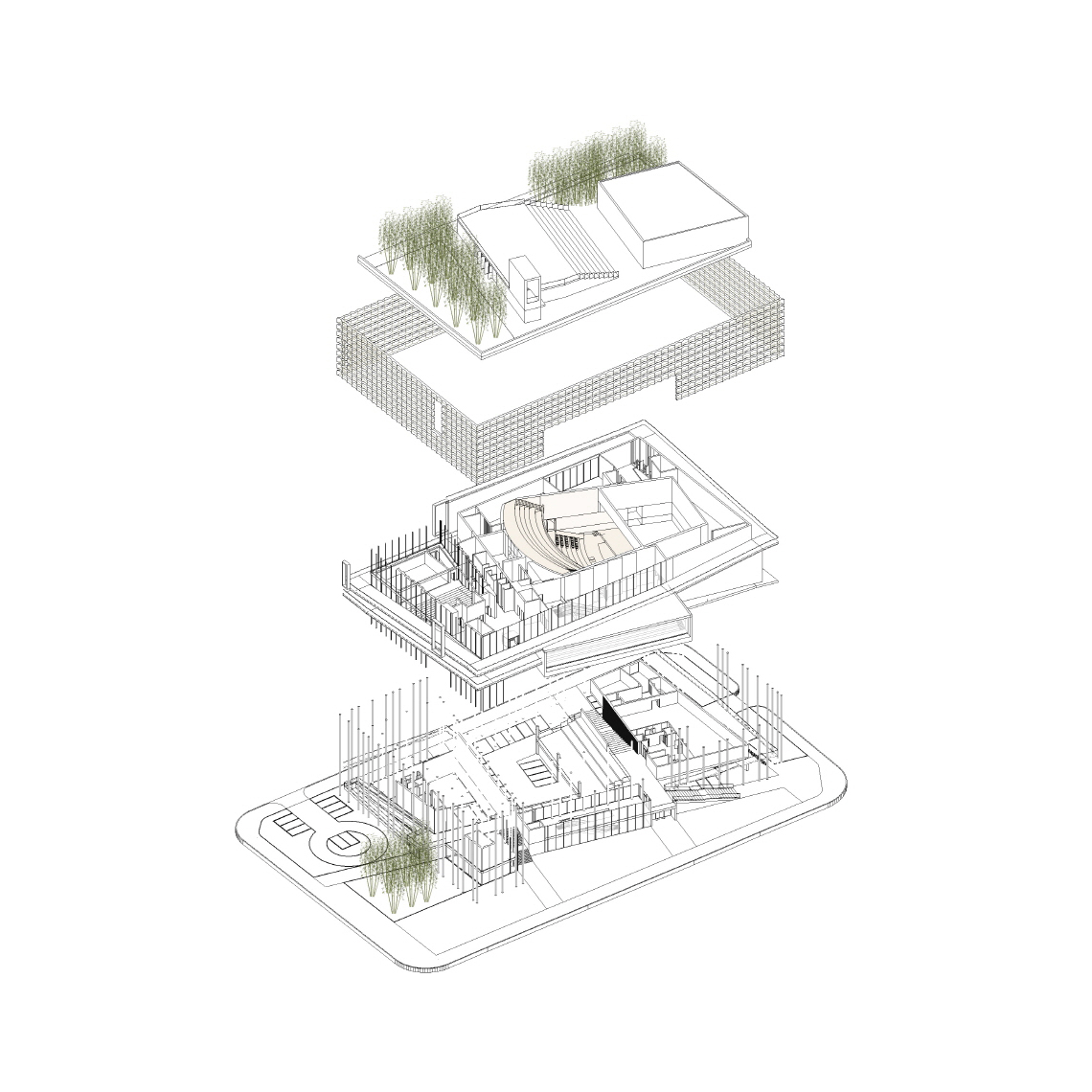
Located where the new urban cultural axis, which begins at the Complex Culture and Arts Park (formerly a member of Jinju Station), meets Namgang river-side, the project site is a place where you can face the Chokseokru, a historical site of Jinju city. We have designed a multipurpose cultural center that will be located where the city's history, culture and nature intersect, making it a meaningful urban experience for people's daily lives.
Strengthening the urban symbol axis
In order to reinforce the symbolic meaning of the site, we suggest transplanting the trees from Namgang Side Park into the site. Through this, the road view is opened to the Chokseokru and a visual corridor is formed. In addition, the trees was placed in the site connection area and rooftop garden so that the park was continuously being existed in a building space.
Preservation of urban memory
Alleys towards the tactile floor found in the existing urban organization of the target area were expanded into public walkways to maintain urban support and at the same time be a line approaching the rooftops and each program.
Acceptance of context
The vertical zoning of the program was to harmonize with the architectural scale around it by comforting the large at the upper and placing a resident-friendly small program at the bottom.
Symbolism of architecture
It has a visual axis towards Chokseokru and various public accesses, but basically has a simple form of aligning to the city axis. The material use of the building is referring a traditional roof-tile, lighting lamp, and bamboo, which means the history, culture, and nature of the target site, and formed a tectonic image with these motifs.
복합문화예술공원(구 진주역 일원)에서 시작되는 새로운 도시 문화 축이 남강변과 만나는 곳에 위치한 대상지는 진주의 역사적 장소인 촉석루와 대면하는 장소이다. 우리는 도시의 역사, 문화, 자연이 교차되는 곳에 위치할 다목적문화센터가 사람들의 일상에 의미 있는 도시경관을 경험하게 하는 건축이 되도록 하였다.
도시 상징축의 강화
대지 동측도로의 상징적 의미를 강화하기 위해 남강변공원의 식재를 일부 대지로 이식하는 것을 제안한다. 이를 통해 도로경관이 촉석루에 열리게 되며 상징적 시각회랑이 형성되게 된다. 또한 남강변공원에서 이식된 식재를 대지 연결부와 옥상정원에 배치함으로써 공원이 건축 공간으로 연속되도록 하였다.
도시 기억의 보전
대상지의 기존 도시 조직에서 발견된 촉석루를 향한 골목들은 공공보행 통로로 확장하여 도시기억을 유지하며 동시에 옥상과 각 프로그램으로 접근하는 동선이 되도록 하였다.
맥락의 수용
프로그램의 수직적 조닝은 규모가 큰 것을 위로하고 하부에 주민 친화형 소형 프로그램을 배치함으로써 주변의 건축적 스케일에 조화를 이루도록 하였다.
건축의 상징성
촉석루를 향한 시각 축과 다양한 공공보행 동선을 품고 있지만 기본적으로 도시 축에 순응하는 단순한 형태를 지니도록 하였다. 의장적으로는 대상지의 역사, 문화, 자연을 의미하는 전통 기와지붕, 연등, 대나무의 이미지를 모티브로 구축적 이미지를 형성하였다.