Project Type: competition
Project Period: 2020.11
Building Type: Gallery
Location: Jincheon, Korea
Building Area: 578.28㎡
Total Floor Area: 914.25㎡
Participant: Eungjun Lee, Sunggyu Park
프로젝트유형: 국내건축공모전
프로젝트기간: 2020.11
건물유형: 갤러리
위치: 한국 진천군
건축면적: 578.28㎡
총연면적: 914.25㎡
참가자: 이응준, 박성규
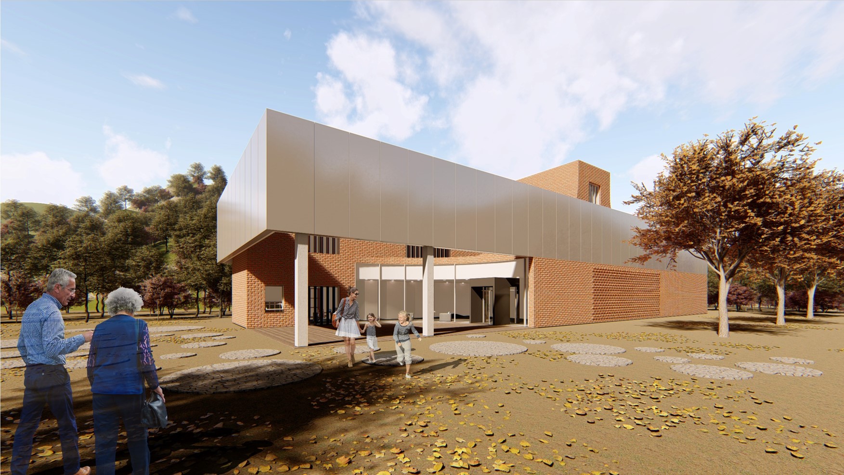
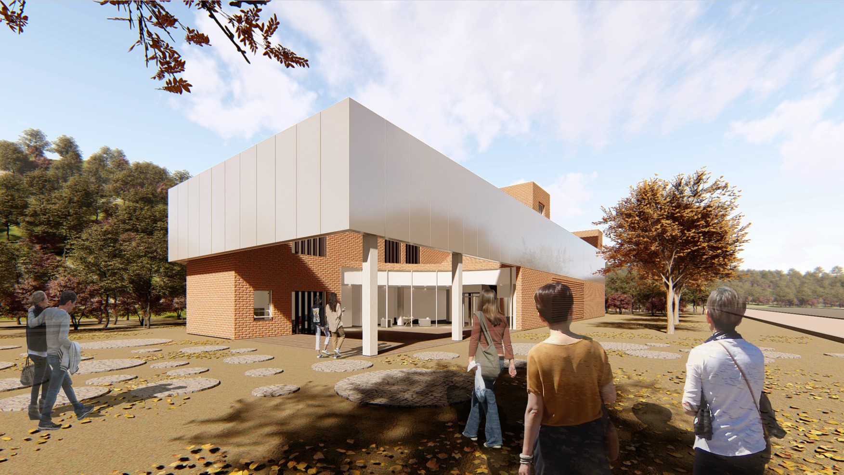
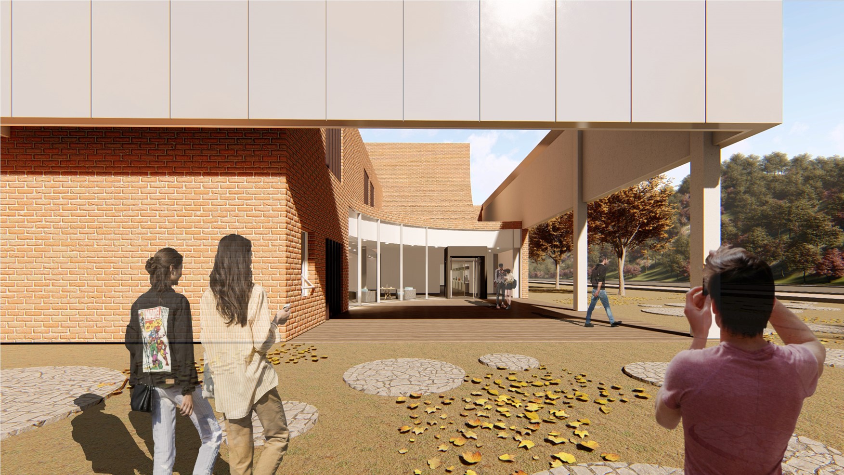
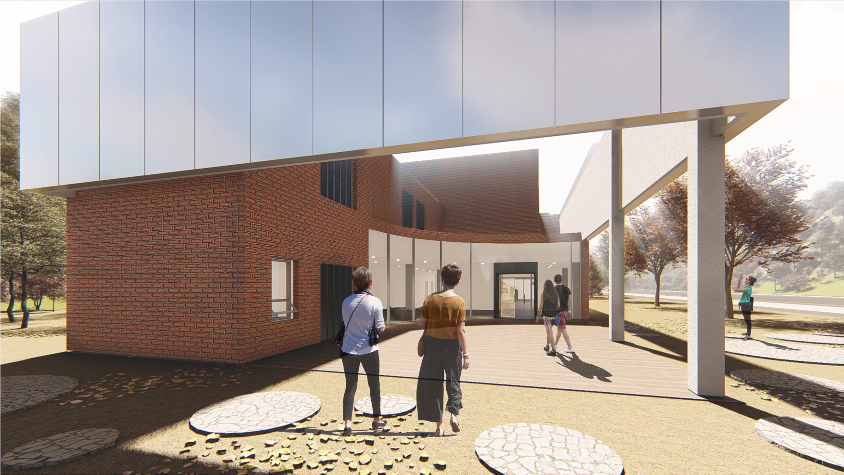
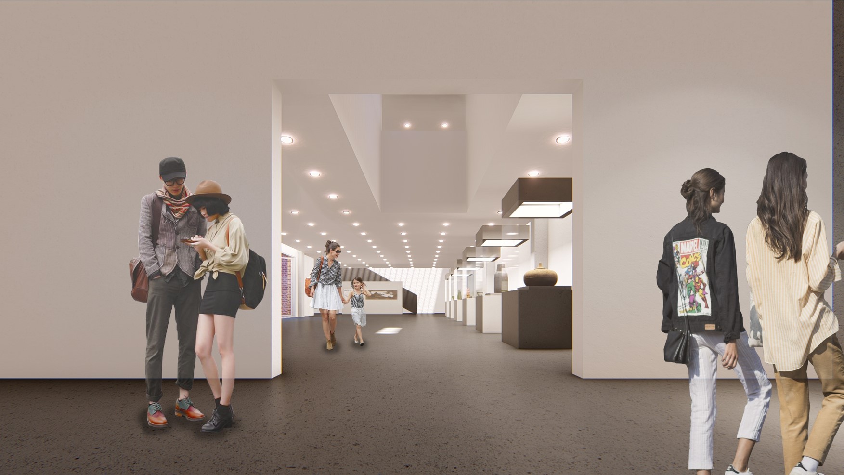
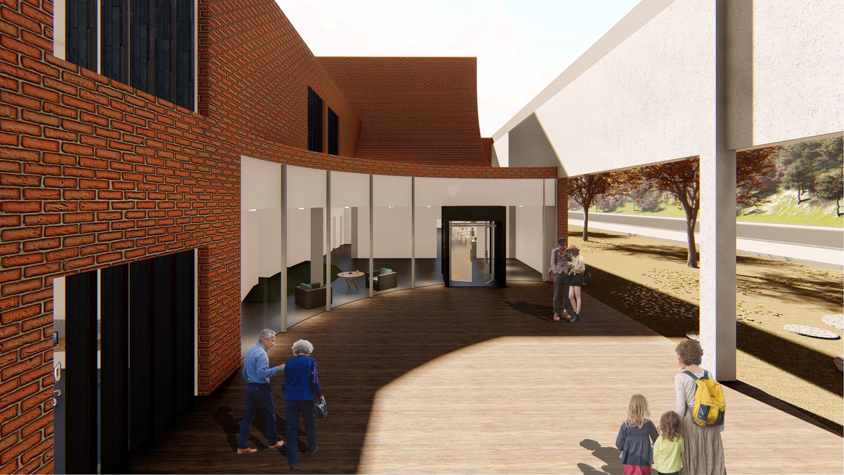
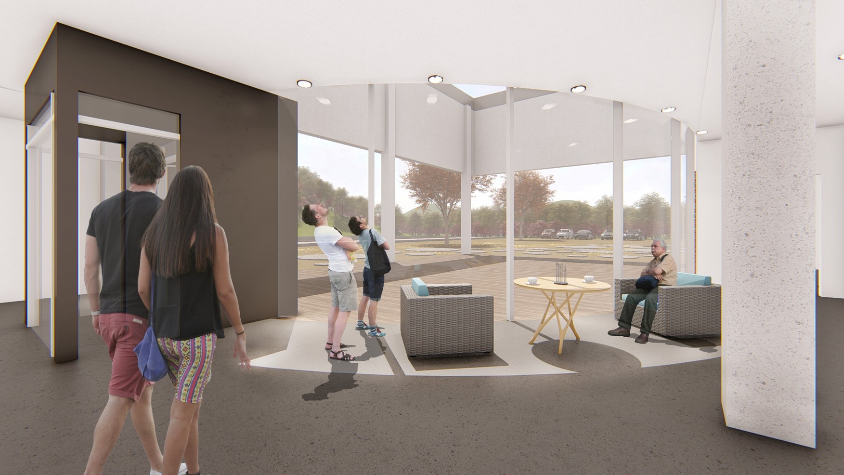
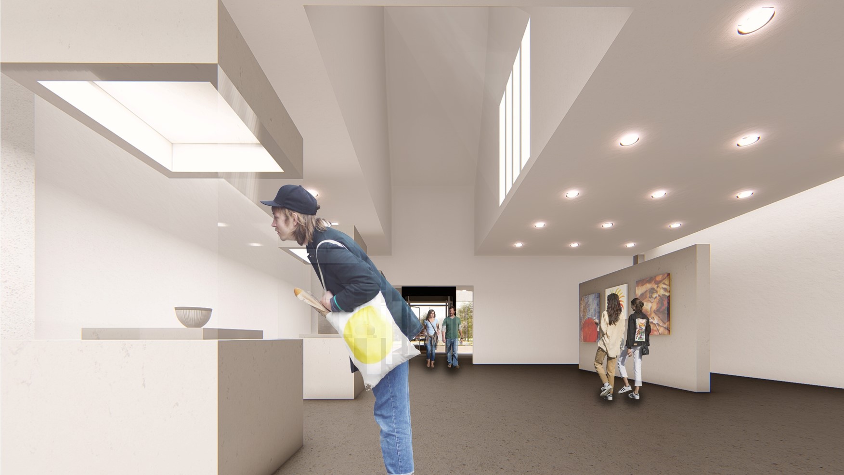
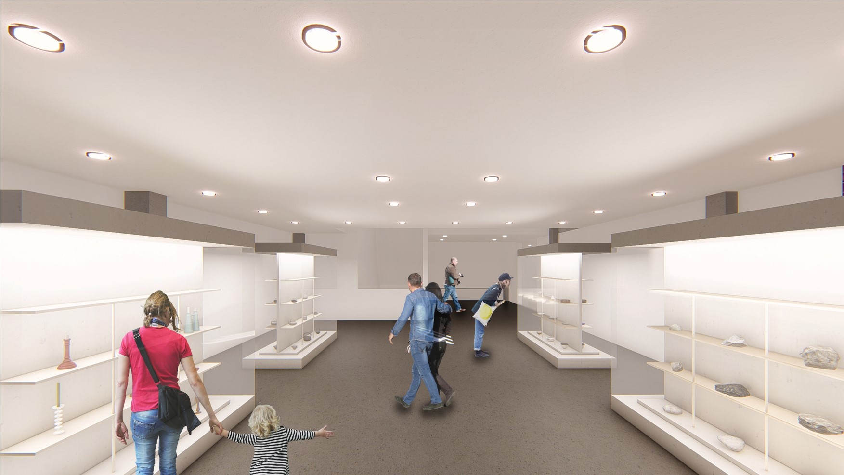
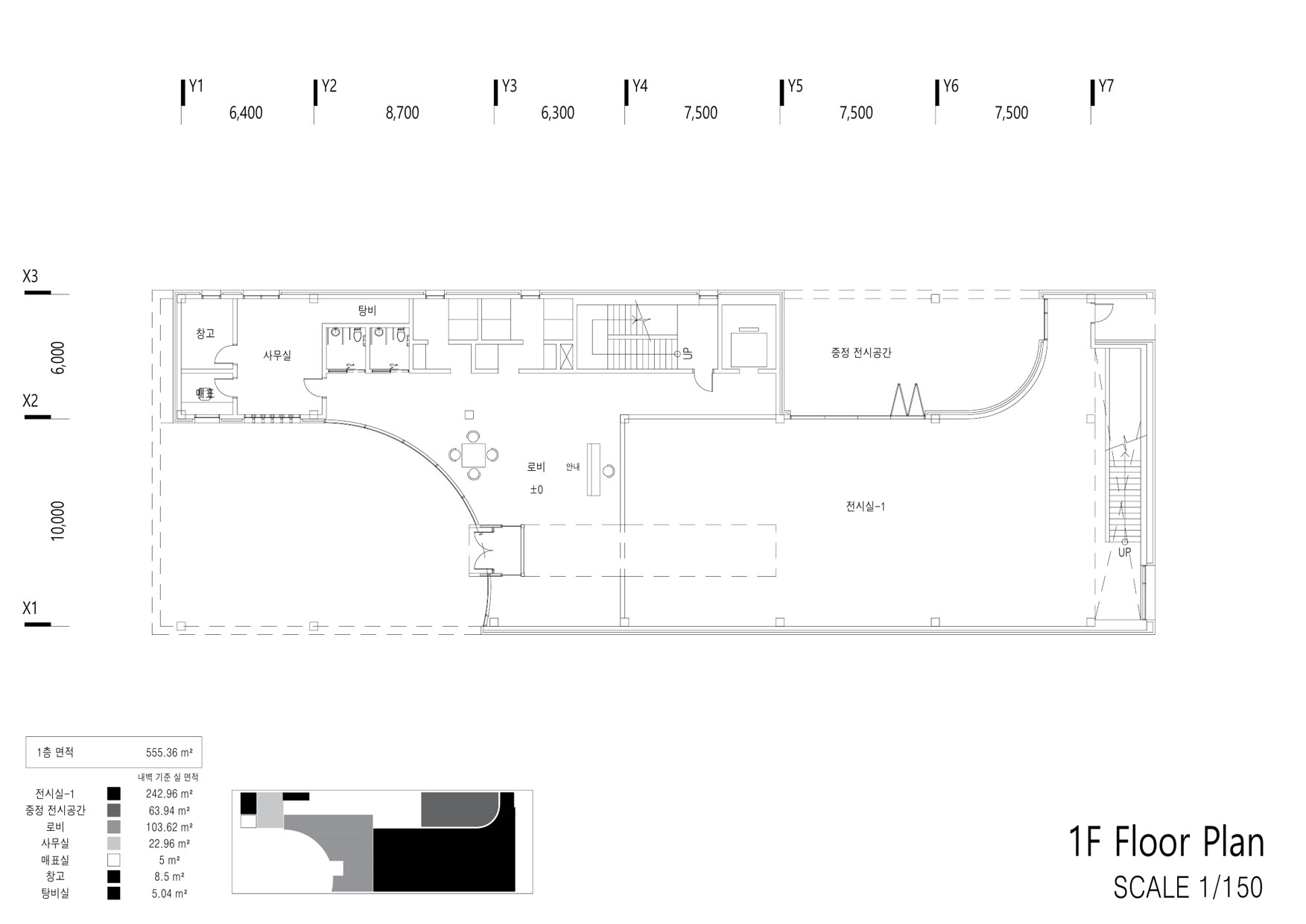
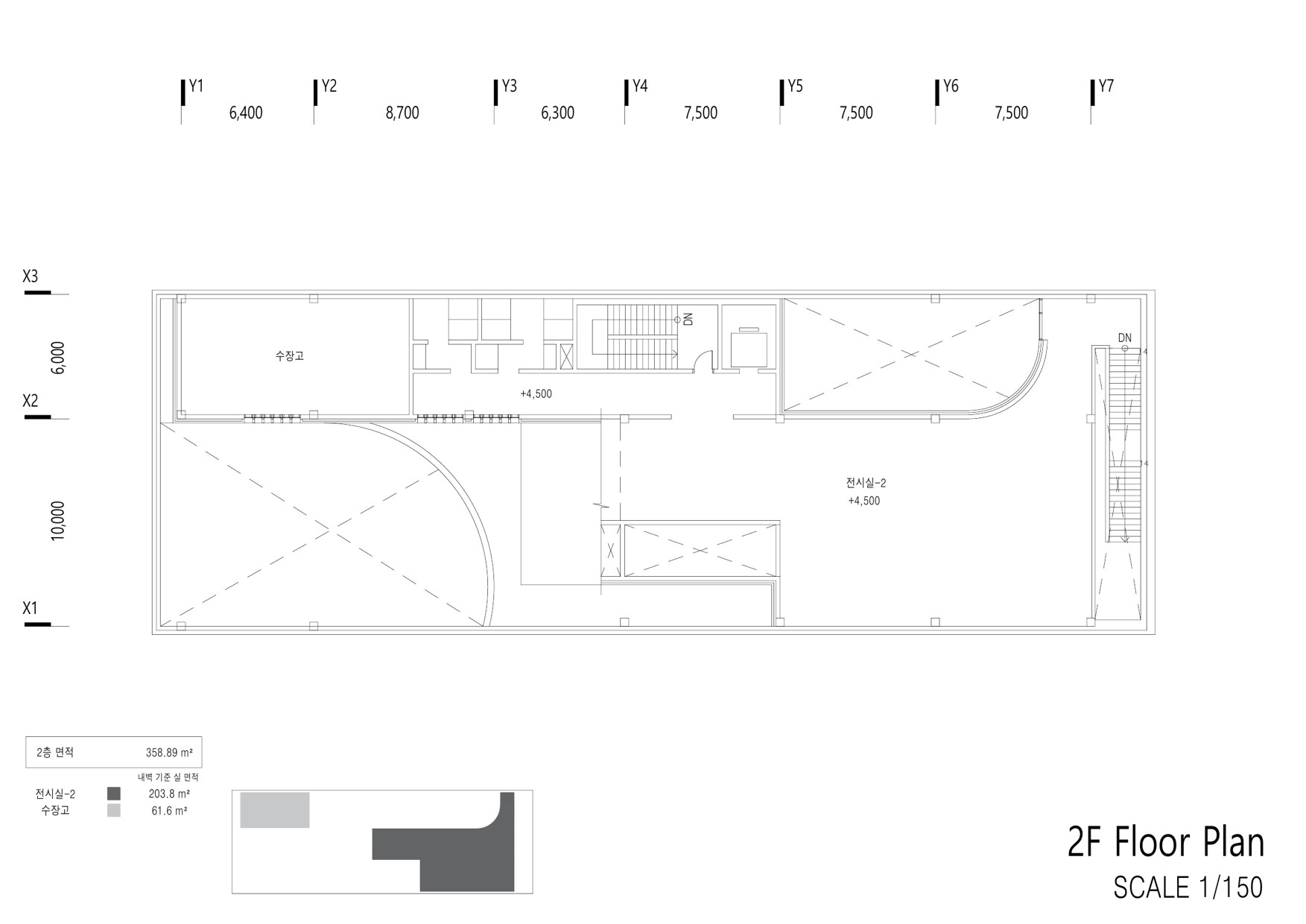
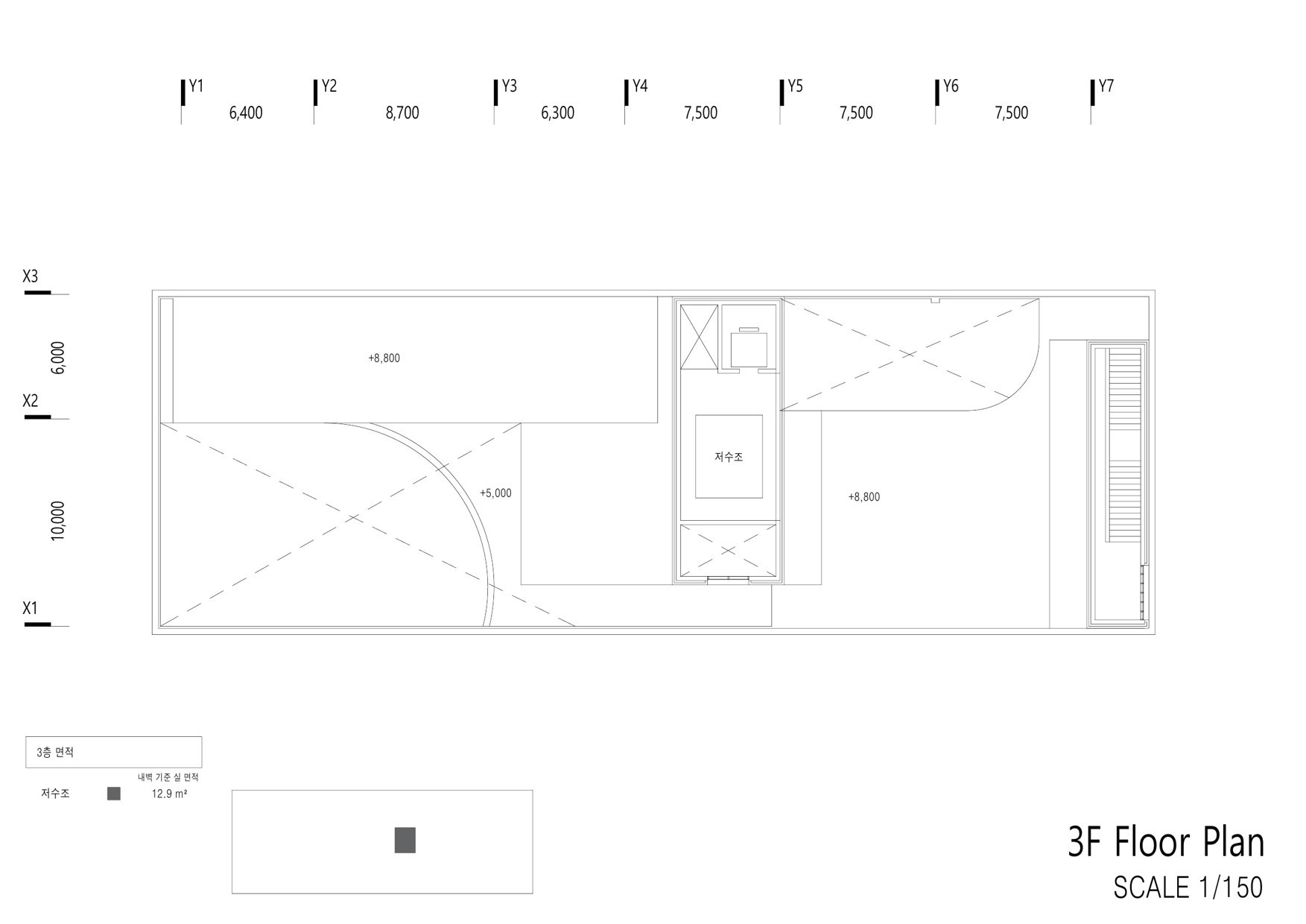
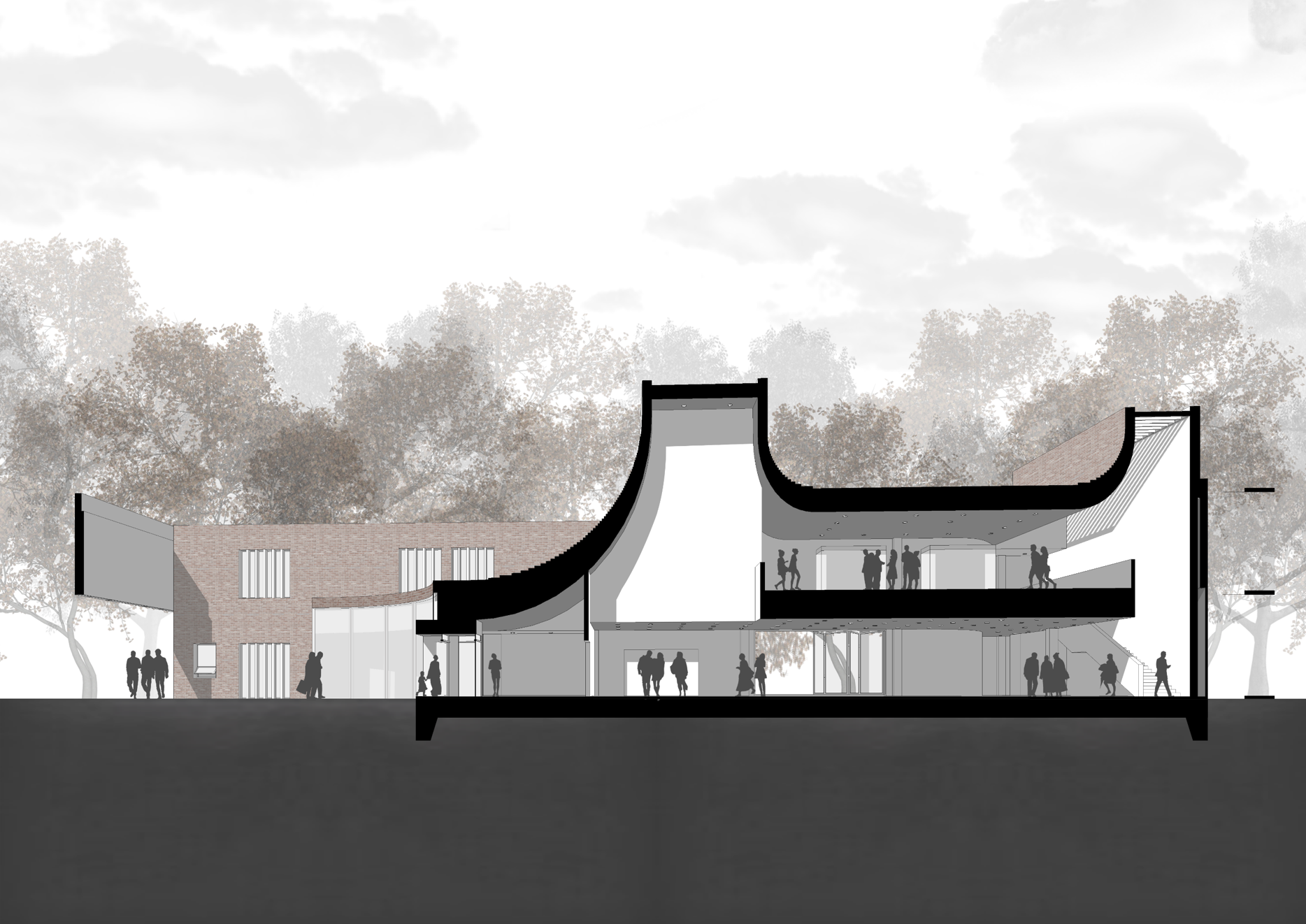
The Nongdari Gallery was designed to preserve the characteristics of Nongdari Bridge, which has protected the history of a thousand years, and to express the attitude of life that exists with nature due to its streamlined design that does not interfere with the flow of water.
Architectural concepts were established through the flow of piers, top plates, and water, and nature was projected, received, and harmonized to make the building itself a famous place.
농다리 전시관은 천년의 역사를 지켜온 농다리의 특성을 지키며, 물 흐름을 방해 않는 유선형 설계로 인하여 자연과 더불어 존재하는 삶의 태도를 나타내도록 계획하였다.
교각, 상판, 물의 흐름으로 건축적인 컨셉을 잡고, 자연을 투영하고 받아내며 조화를 만들어내 건축물 자체가 명소가 되도록 하였다.