Project Type: Concept study
Project Period: Jan. 2021
Building Type: Exhibition Pavilion
Location: Venice, Italy
Building Area: 800 ㎡
Total Floor Area: 800 ㎡
프로젝트유형: 컨셉 디자인
프로젝트기간: 2021년 1월
건물유형: 전시 파빌리온
위치: 한국 베니스, 이탈리아
건축면적: 800 ㎡
총연면적: 800 ㎡
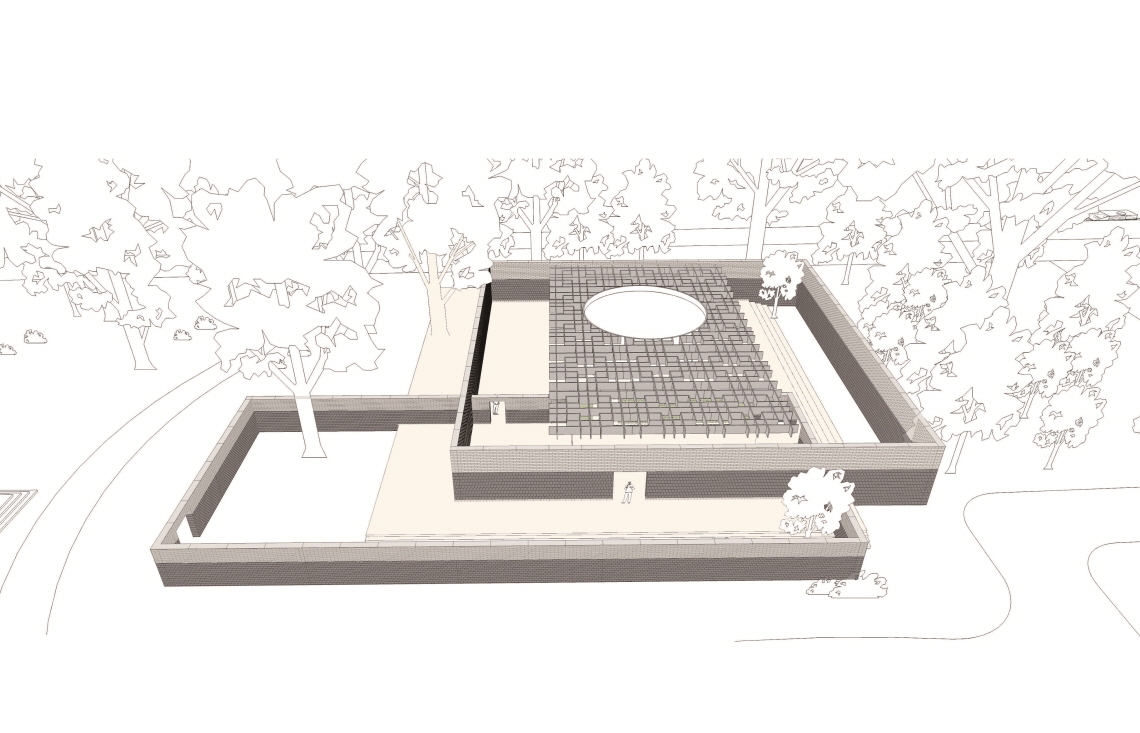
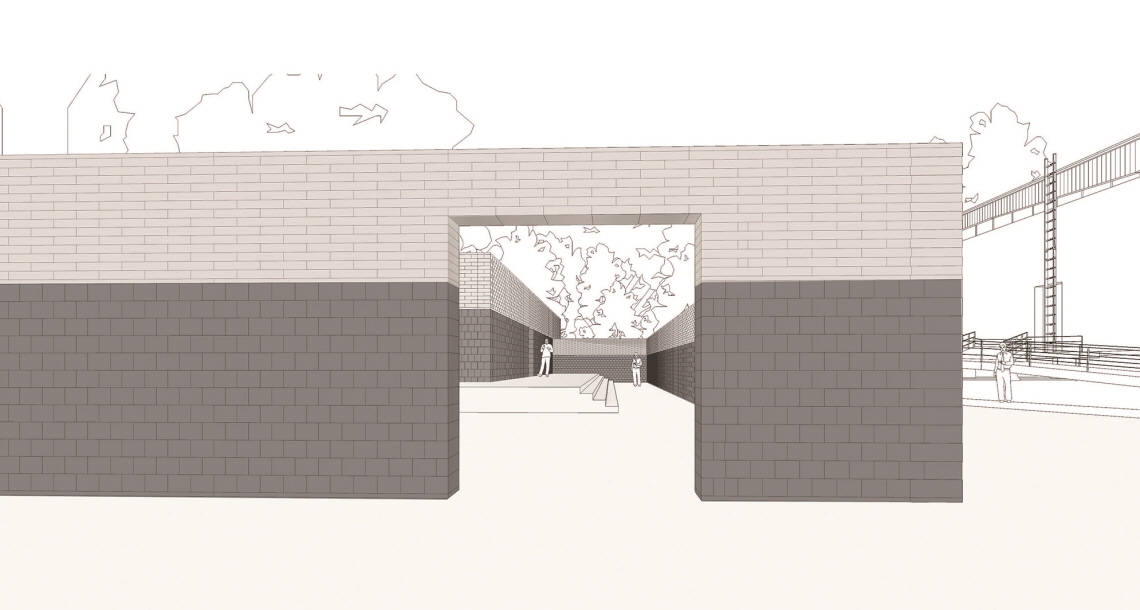
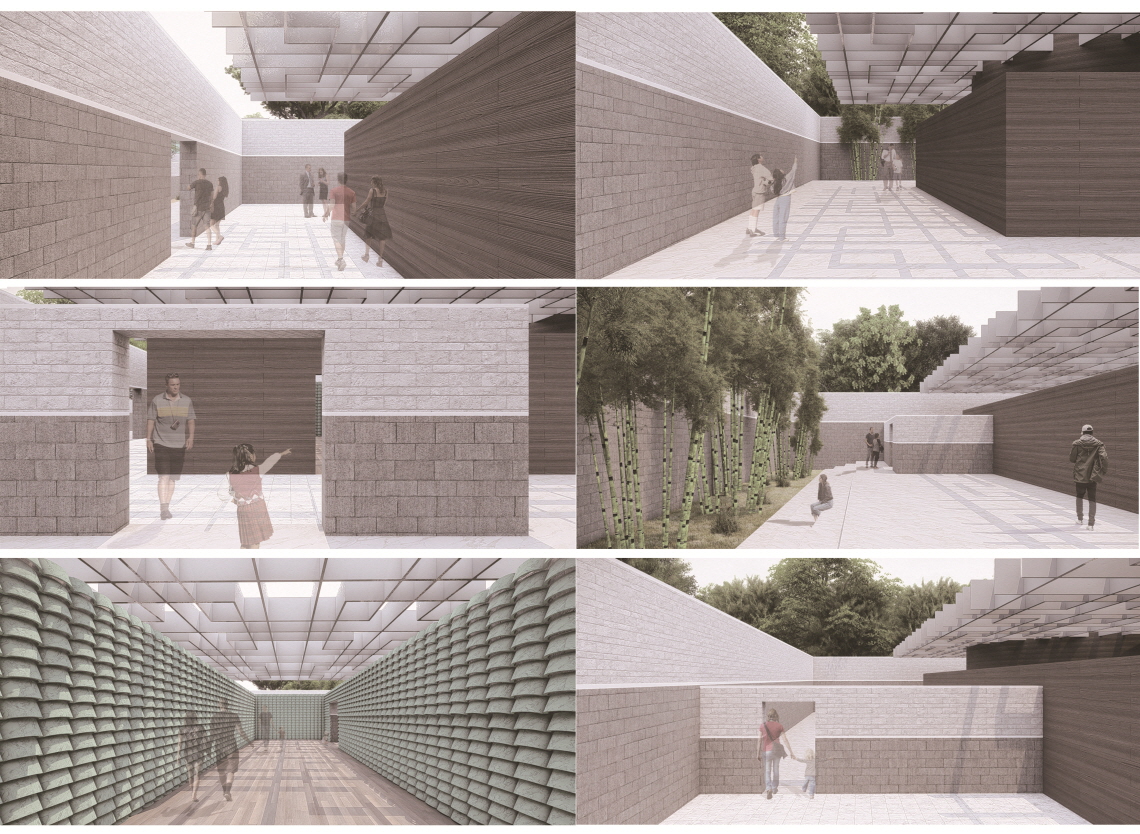
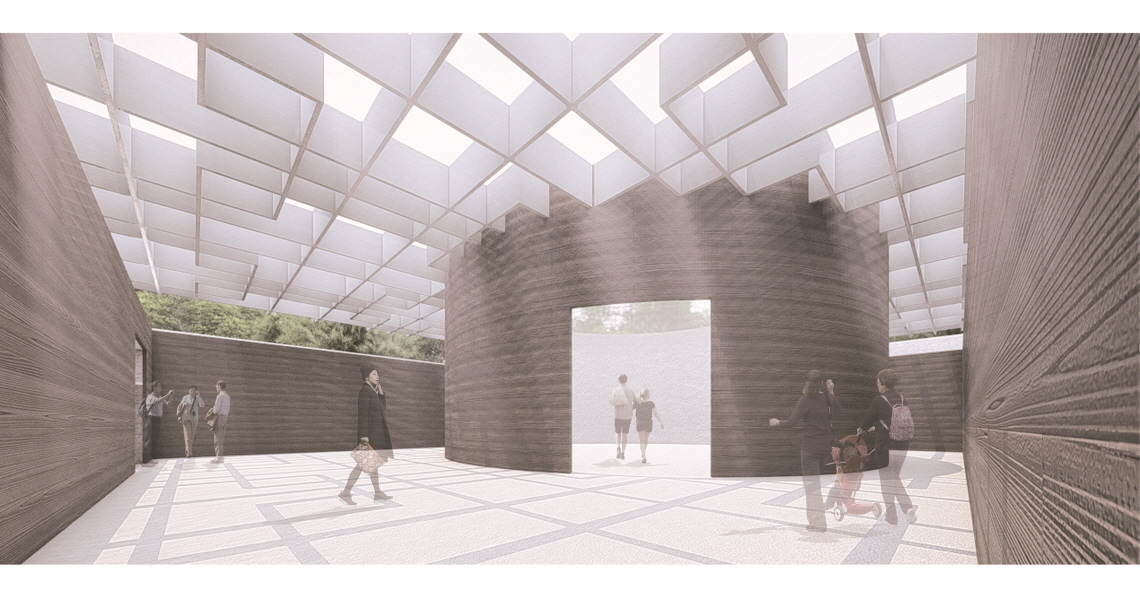



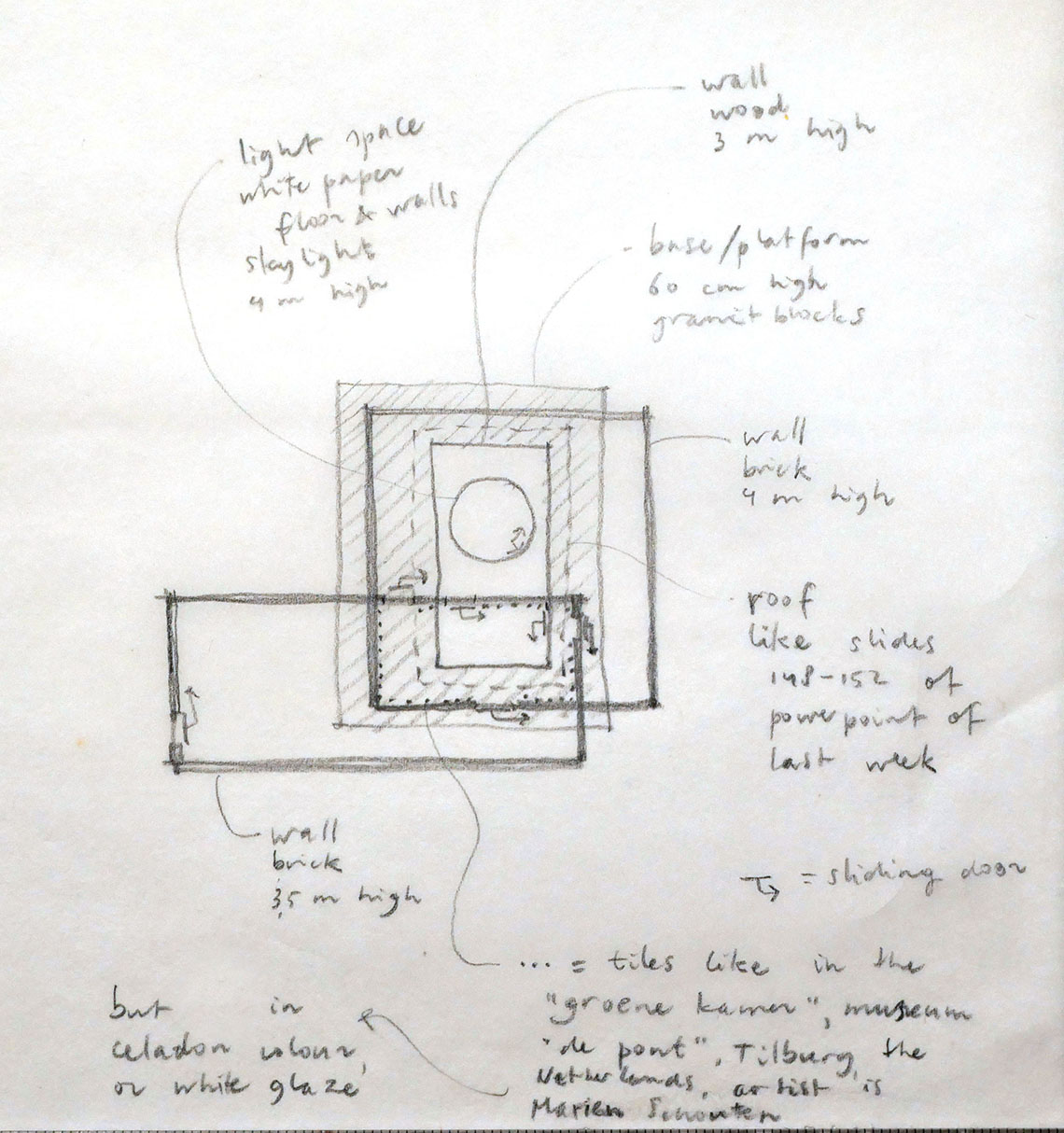
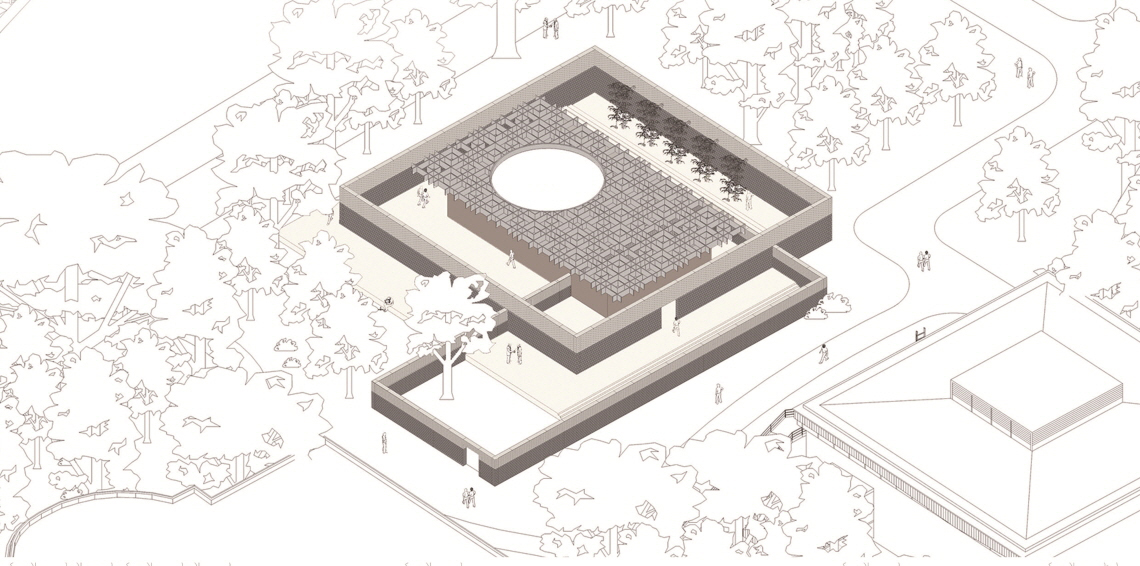
The design for a Korean pavilion in Venice tries to take Semper’s four elements as its basis: earthwork in the form of a granite base – gidan , and masonry walls – dam; hearth in the form of a circular space in the center of the building, where only light is entering from above, and which is a delicate space because of the white paper covering of floor and walls, but the hearth could also be found in several courtyard-like spaces; framework in the form of timber walls of the spaces in the center of the pavilion around the circular space – khan, gongpo, maru, dori and seogare; and lightweight enclosing membrane in the form of the transformed window grid as a roof above the central spaces of the pavilion and the cladding in celadon-coloured rooftiles (giwa) in one of the central spaces.
Transformations have been straightforward and less straightforward. For the earthwork the granite base has been applied without transformation, the walls are transformed in a series of interpenetrating rectangular spaces – interpenetration perhaps replacing the addition or sequence of spaces to be found in traditional architecture. For the hearth, the customary rectangular space has been transformed into a circular space. For the framework, perhaps only the material has been taken from traditional architecture. And for the lightweight enclosing membrane, the window grid and the rooftiles have been enlarged and rotated.
In connection with the studies of transformations of separate architectural elements, the question could be whether recognizability of earlier architecture, in case of evolution, lies in individual elements, or in how these elements are put together. This pavilion design assumes the latter.
베니스 비엔날레 한국관을 다시 설계하는 과정을 변형 실험을 종합하는 디자인 프로젝트로 진행하였다. 베니스 한국관 설계는 젬퍼의 4요소 이론을 기반으로 진행되었다. 그 4가지 요소기반 디자인은 1. 화강석 기단 형식의 Earthwork, 2. 건물 중심부의 흰색의, 단지 상부에서 빛이 유입되는 그리고 벽과 바닥에 흰색 벽지를 바른, 원형공간의 형태 그리고 여러 마당으로 제시된 Hearth, 3. 목재 벽체 구성과 배치의 방식으로 Framework, 4. 창틀의 변형으로 만들어진 지붕과 청색기와를 사용한 벽체를 통한 공간의 중심성 강화의 형식으로 Lightweitht이다.
변형은 각 대상에 따라 달리 적용되었다. 화강석 기단은 변형없이 적용된 요소이다. 그러나 벽체들의 구성은 사각의 영역들이 상호 중첩되는 방식으로, 전통건축에서 공간의 연속 혹은 ‘더해지는’ 방식에서 ‘상호 침투하는’방식으로 변형하였다. 여기에 중심공간을 사각이 아닌 원형으로 강조하였고 공간의 재료와 마감을 전통건축 재료를 사용하였다. 지붕으로 사용된 창문틀은 크기를 크게하고 회전하였다.
개별부재의 형태변형 스터디와 연계하여 변형된 결과가, 진화의 관점에서, 전통건축물에 대한 인식성이 개별 요소에 또는 여러 요소가 결합되는 과정에서 여전히 존재하느냐가 문제이며 본 파빌리온은 여러 요소가 결합되는 과정의 변형에 전통성이 존재할 수 있다는 가정의 시도이다.